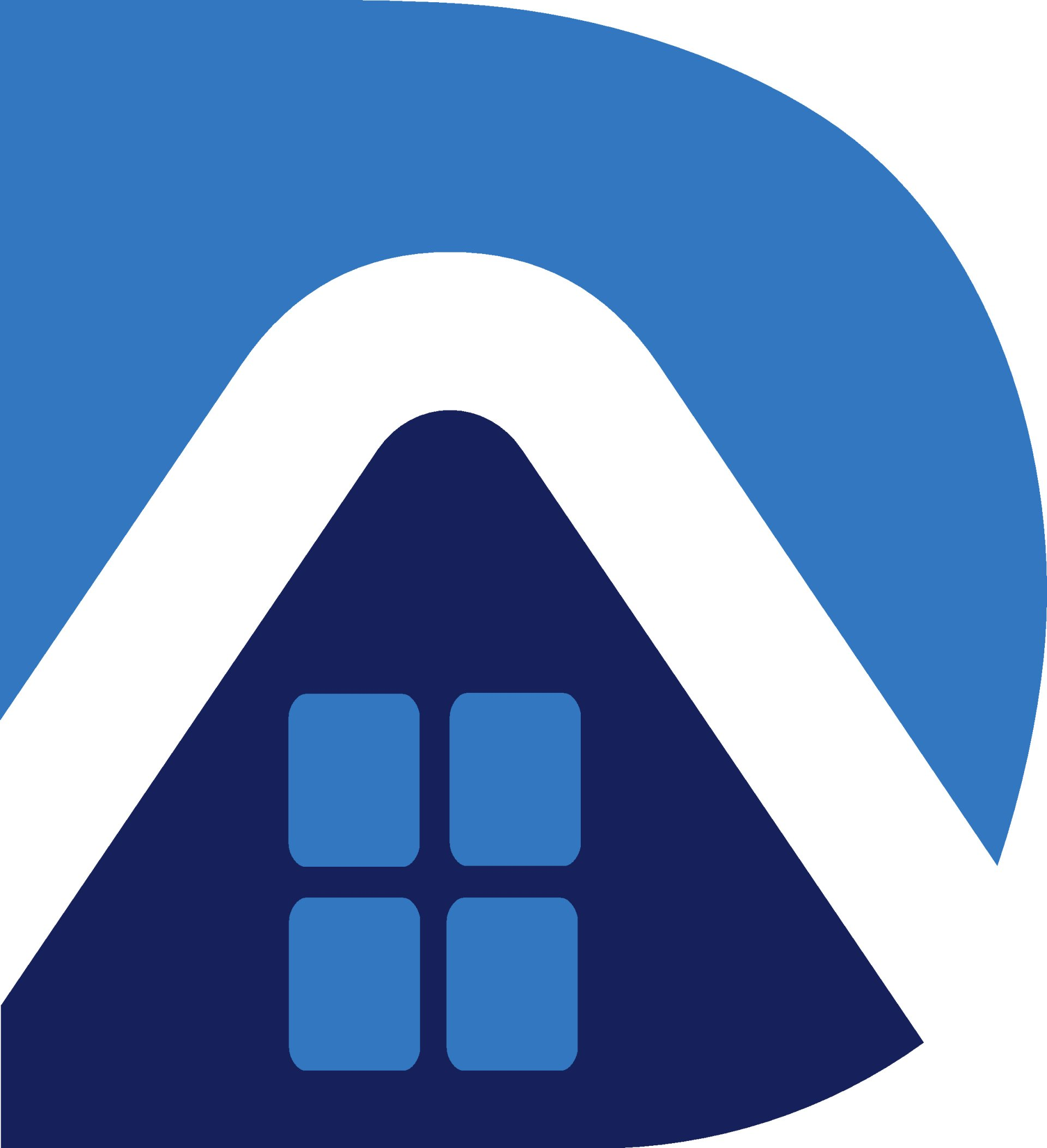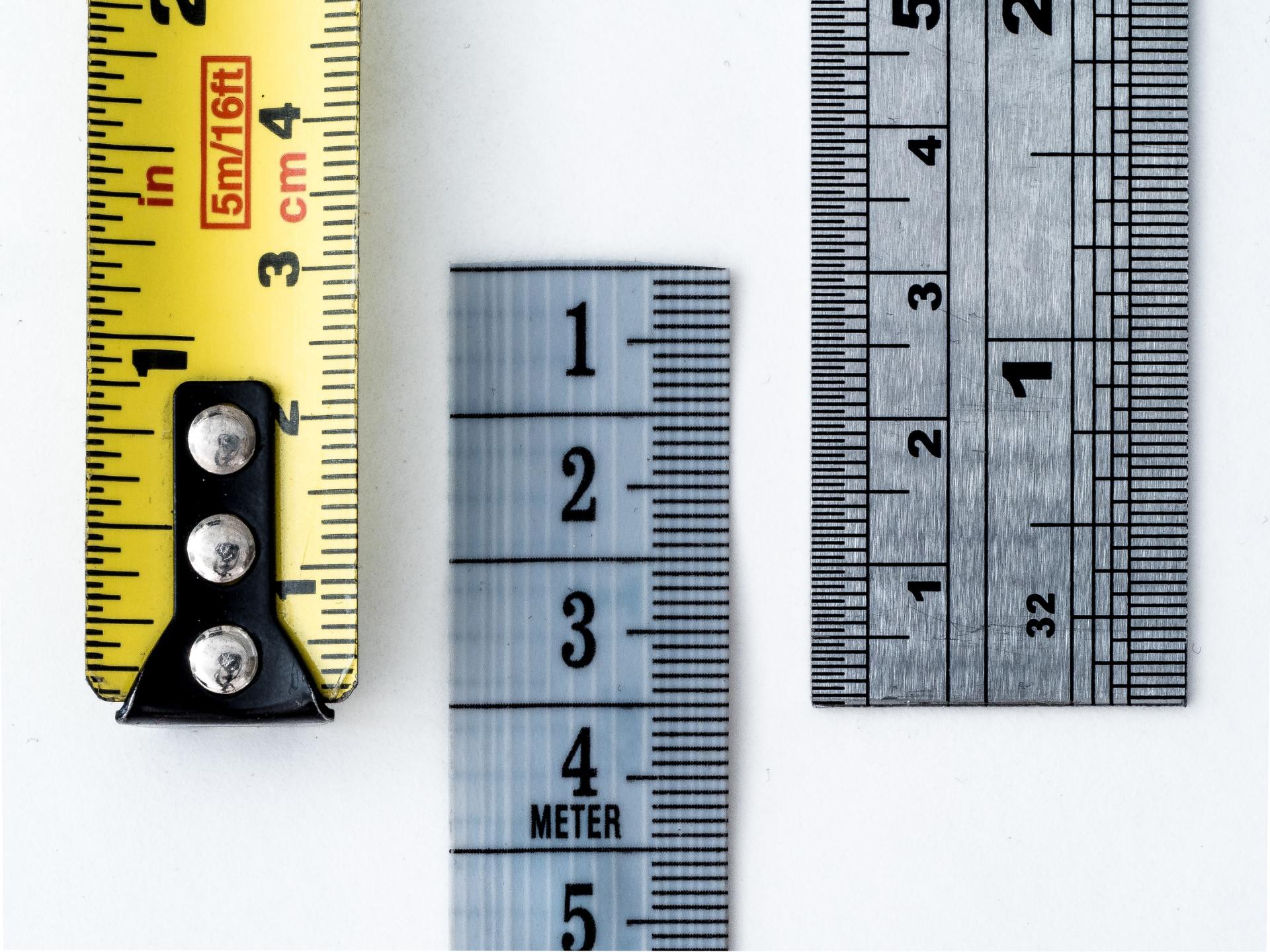Loft Conversion Prices
Standard Dream Lofts Structures Only Conversion
This is a basic loft conversion suited for customers working to a limited budget, or for those who work or have friends in the building industry to finish the project. It involves all major structural work being carried out, including the installation of the new structural floor, joists and dormer(s), while leaving you to arrange the design and finishes.
As a minimum a Dream Lofts Structures Only Conversion would include the following:
Structural Engineer visit and plans drawn up.
New beams, joists, suspended floor and dormer(s) will be installed together with windows.
Supply and fitting of a staircase from first floor to new floor (handrails and spindles not included)
After the structural work is complete, the project is handed back to you to allow you to finish the internal work including all the plumbing, plastering, electrical installation and 2nd fix carpentry.
Price is dependent on size of the structures only conversion and work included for you. A quote can be given following an initial survey meeting.
You will have a finished watertight structure complete with new staircase, while the rest of the design will be left to you to finish. This gives you the freedom to complete the project yourself or bring in your own choice of tradesmen to finish the project.
Standard Dream Lofts Velux Conversion
This simple conversion can usually be completed under permitted development, which means no planning application is required. If you live in a conversion area like Dartmoor National Park you may still be required to make a planning application (of course, this comes as part of our service and we apply on your behalf making the process as simple as possible for you).
As a minimum a Dream Lofts Velux Conversion would include the following:
Structural Engineer visit and plans drawn up comprising of one bedroom.
All walls and floors including insulation.
A complete staircase from first floor to new floor.
4 Velux windows.
Eaves boarded for storage with one hinged door and door furniture.
All electrics and plumbing including lights, sockets and radiators.
Fire doors that comply to Building Regulations (if required).
All 2nd fix carpentry - skirting boards, architraves, door linings.
Plastering to finish leaving your new room ready for decorating.
Approximate price from £18,500
This price does not include VAT.
You may wish to include extras to your conversion like an en-suite bathroom or shower room. Our experience and knowledge of loft conversions will ensure you make the most of the space you have available. We will discuss your requirements in full at our initial survey meeting, where we will take details to supply you with a quote.
Standard Dream Lofts Dormer Conversion
A dormer conversion is a popular choice as they create much more floor and headroom to your existing space and give you horizontal internal walls which are usually preferred to the slanted walls that are normally associated with a loft conversion. A dormer conversion is an extension of the existing roof and, again, can mostly be completed under permitted development (some exceptions apply and this will be discussed with you at our initial survey meeting).
As a minimum a Dream Lofts Dormer Conversion would include the following:
Structural Engineer visit and plans drawn up comprising one master bedroom with one en-suite bath/shower room including all walls and floors including insulation.
A complete staircase from first floor to new floor.
All dormer works to completion.
3 Velux windows and 2 A1 rated UPVC windows.
Eaves boarded for storage with one hinged door.
All Electrics and plumbing including lights, sockets and radiators.
Fire doors that comply to Building Regulations (if required).
2nd fix carpentry - skirting boards, architraves, door linings and windowsills.
Plastering to finish leaving your new rooms ready for decorating.
Approximate price from £24,500
This price does not include VAT.
You may wish to include extras to your conversion like a second bedroom or a walk in wardrobe. Our experience and knowledge of loft conversions will ensure you make the most of the space you have available. We will discuss your requirements in full at our initial survey meeting, where we will take details to supply you with a quote.
google-site-verification: google6abc342dce8f9970.html

